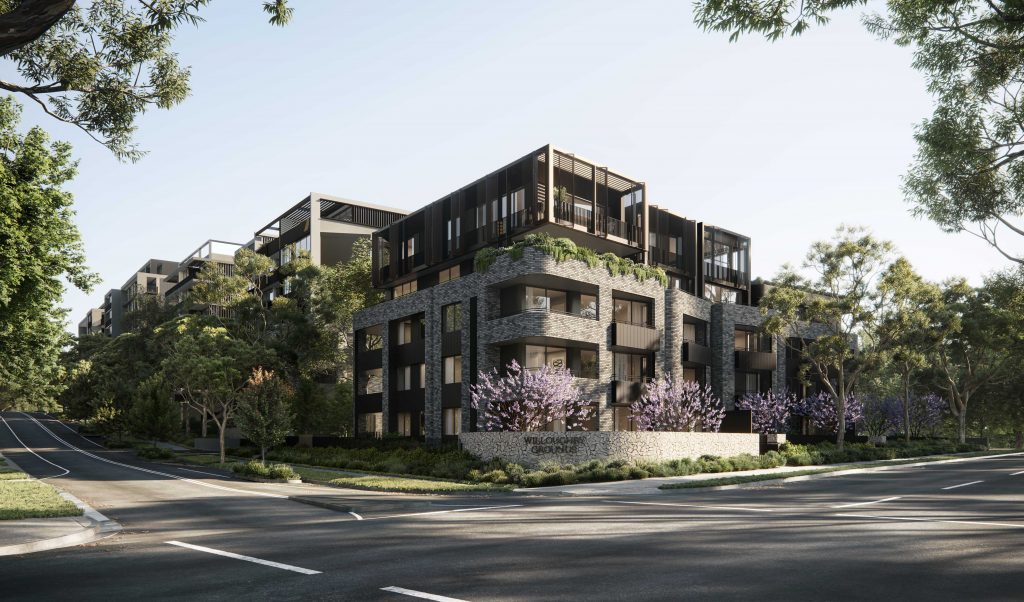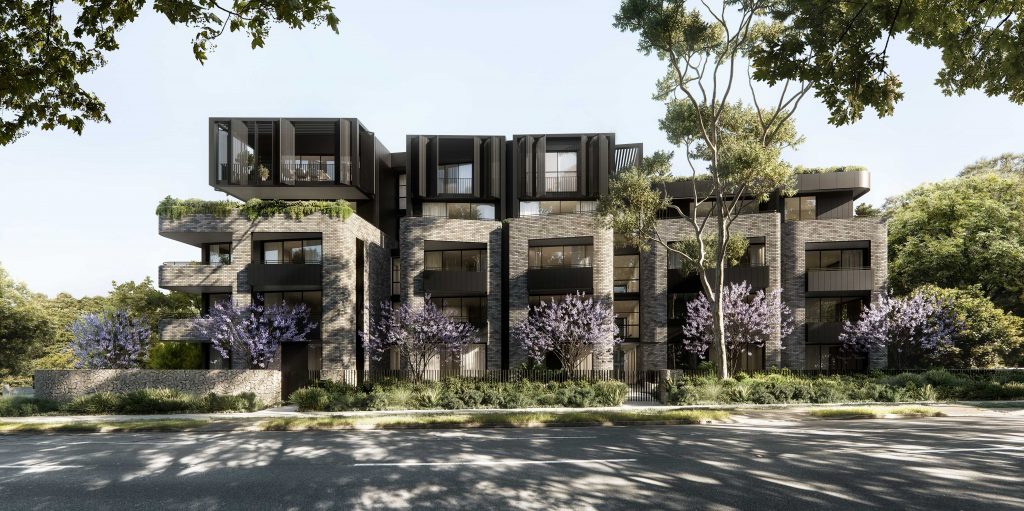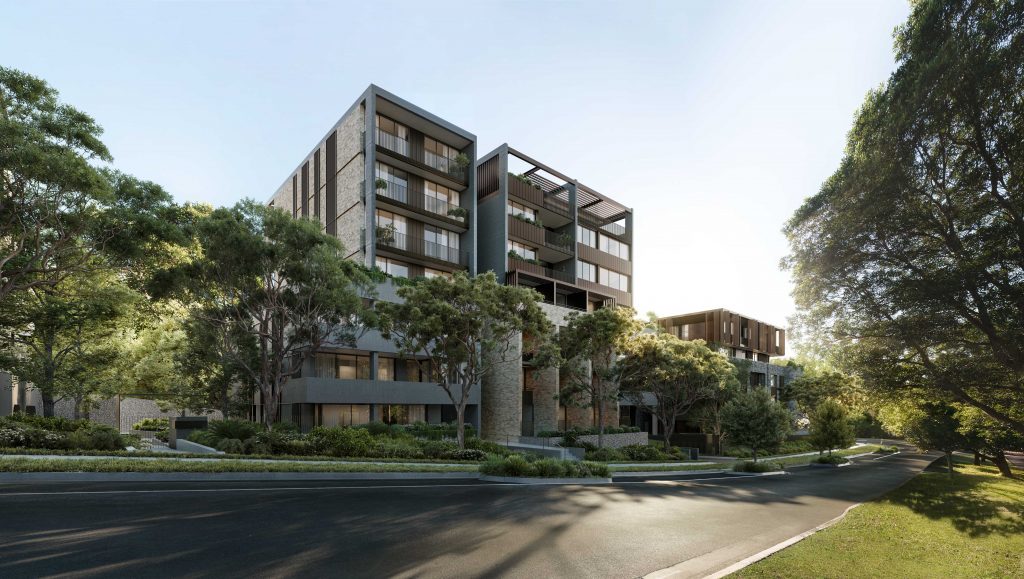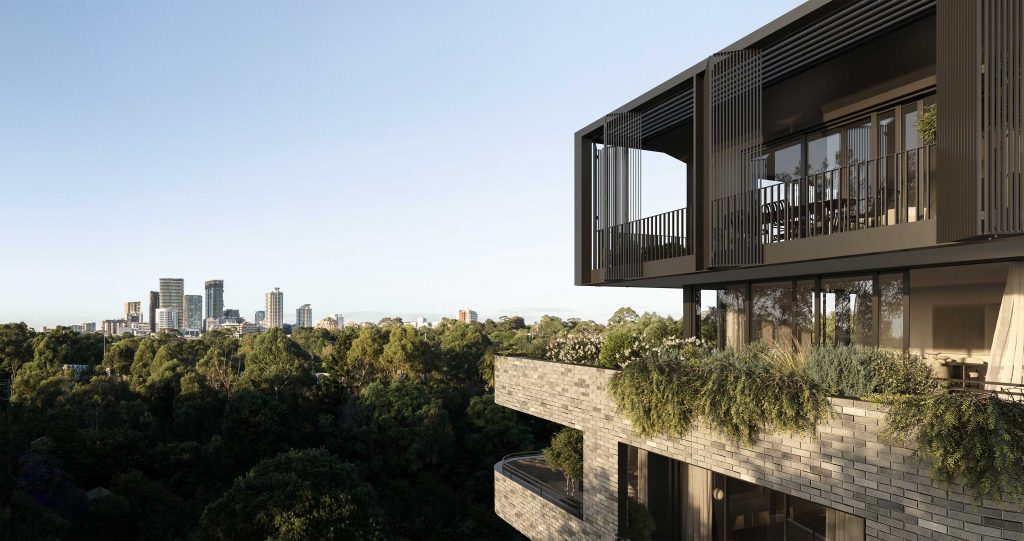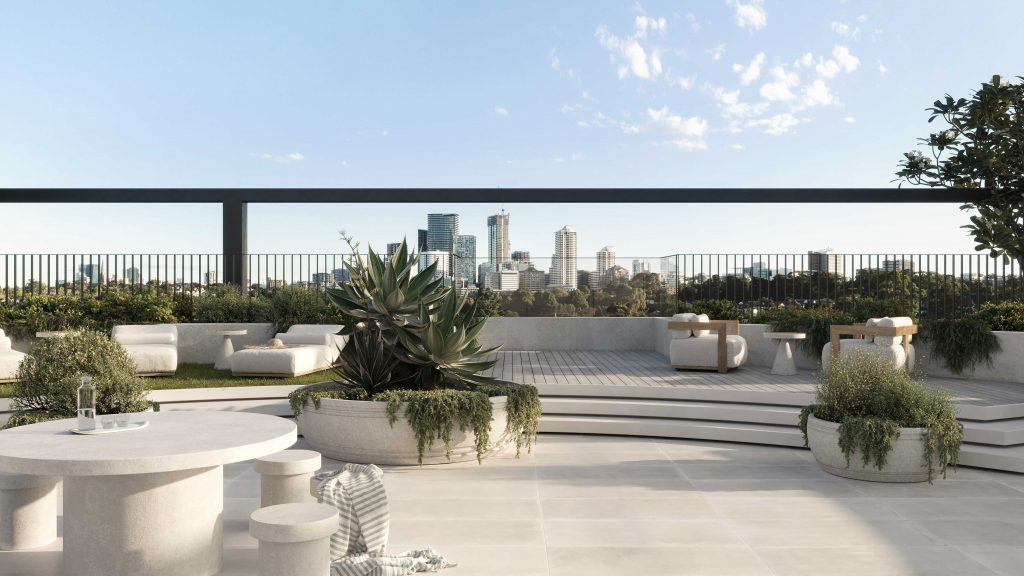1-1A Walter Street +
450-462 Willoughby Road
Project Details
17m high residential Development on 3930 sqm site
67 Units, 2 level parking containing 85 car spaces
Development Size
5584sqm of GFA
Year
2018
Location
Willoughby
Status
Under Construction
Project Description

