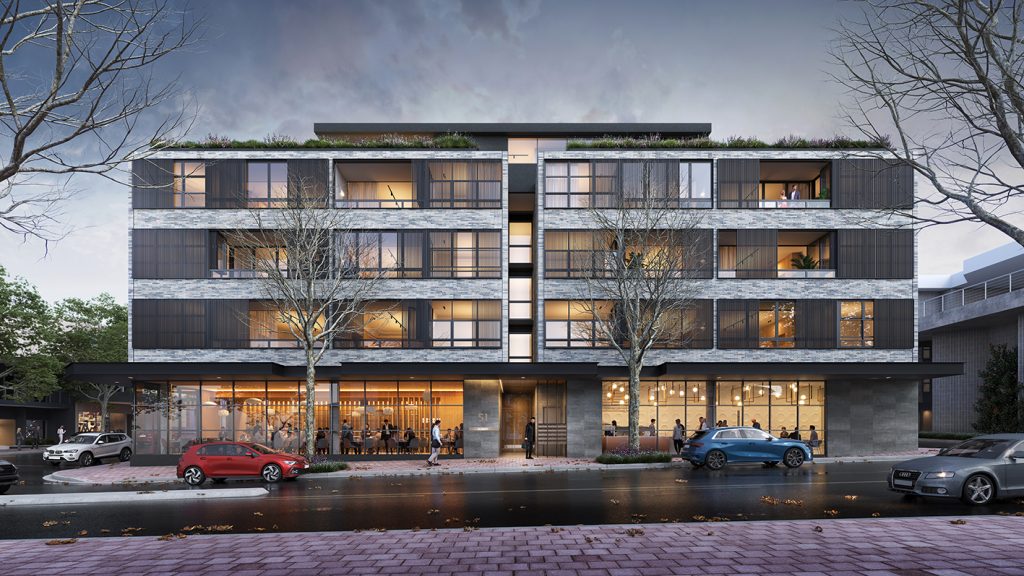This boutique development occupies a prime corner site with triple street frontages located in heart of Crows Nest village. It has a north facing orientation to its long axis overlooking a conservation zone across Albany Street with uninterrupted views from level 1. The approved development is for a five-storey mixed-use development with two levels of basement parking for 13 spaces, ground level non-residential use with three levels of residential over containing 12 apartments and a landscaped common rooftop garden on level 5. The design achieves 100% solar access and 100% cross ventilation while the linear built form combines precast concrete panels and steel trims with full height sliding screens creating a changing façade during the seasons. The seamless connection from inside to outside is created with no set down at threshold between inside and outside allowing the occupants to extend and control their living environment year-round. A combination of off form concrete panels, face brick pattern and full height sunshade/privacy screens on steel framing all add to the overall street presence creating a balanced development.






