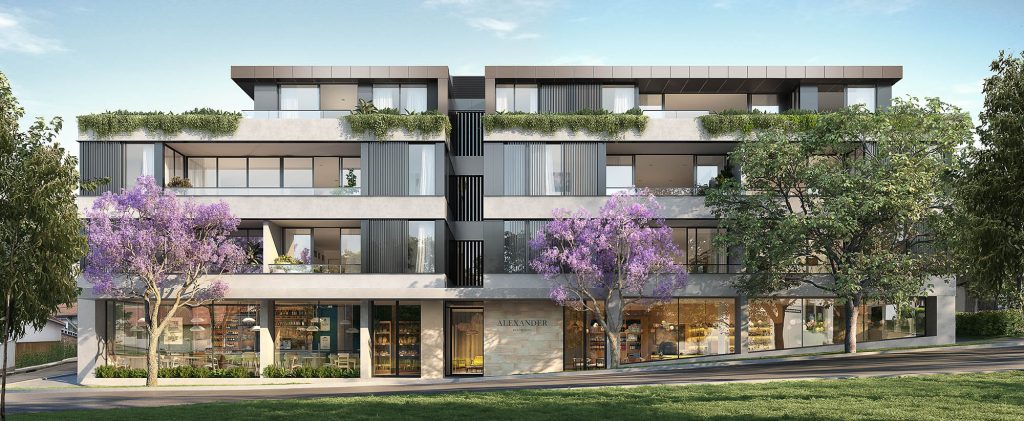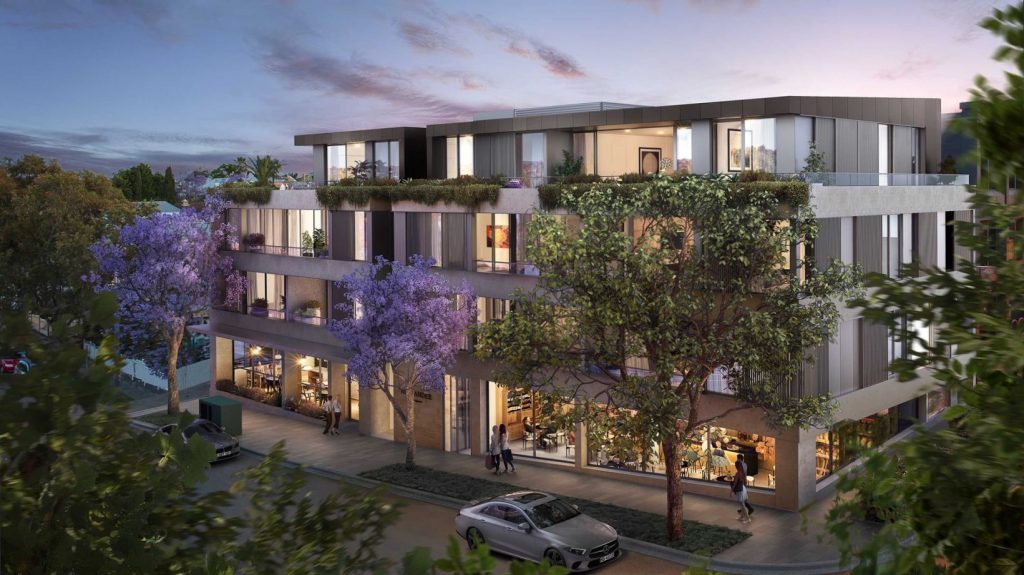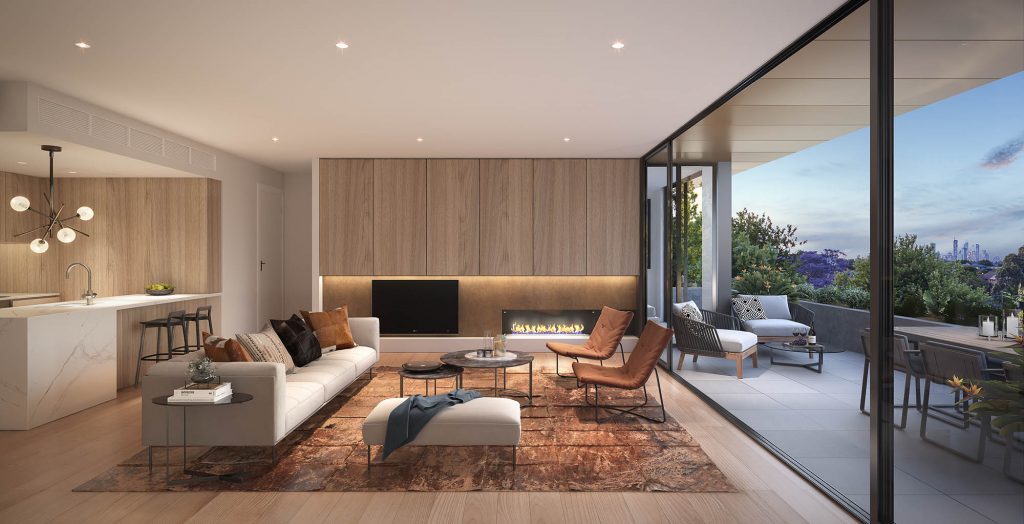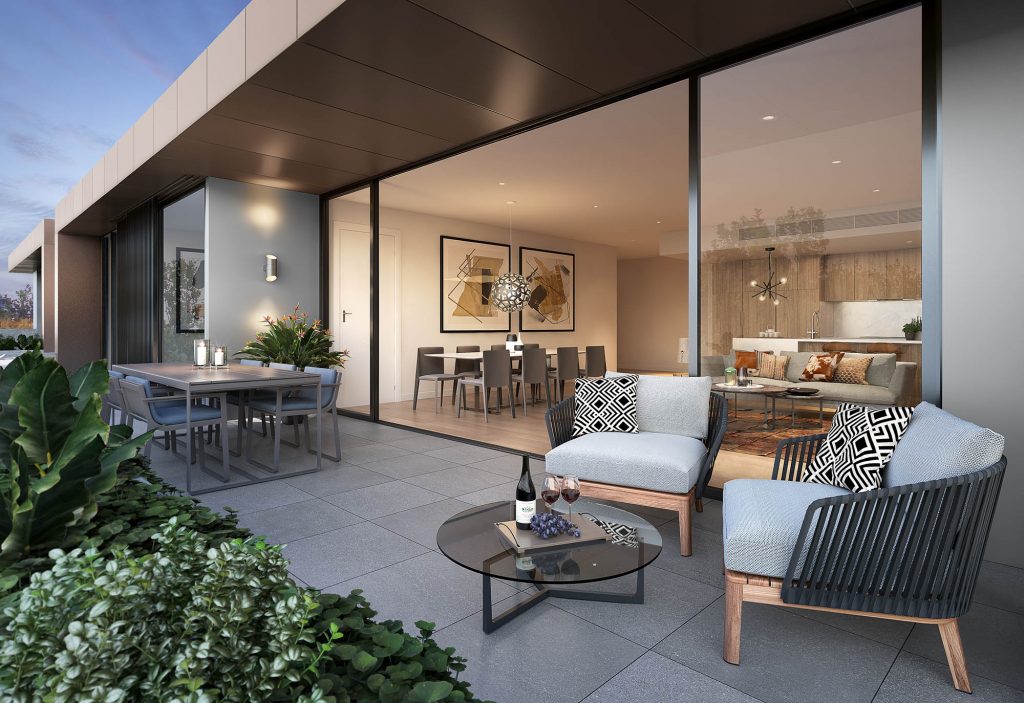This Corner site is located in the Crows Nest centre with 3 street frontages and has north Facing orientation overlooking conservation zone across Devonshire Street with uninterrupted views from level 1. The approved development is for a 4-storey mixed use development with 2 levels of basement parking for 12 spaces, ground level restaurant with 3 levels of residential over containing 9 apartments plus a roof top common area. The development achieves 100% solar access and 100% Cross ventilation. The proposal uses solid concrete spandrels which wrap around the building like a ribbon defining each floor. Light weight cladding and privacy screens are used on top of spandrels which will provide shade and privacy. The sloping roof line projects from the neighbouring parapet height following the slope of the street to reduce its visual bulk and at the same time empathizing the corner.




