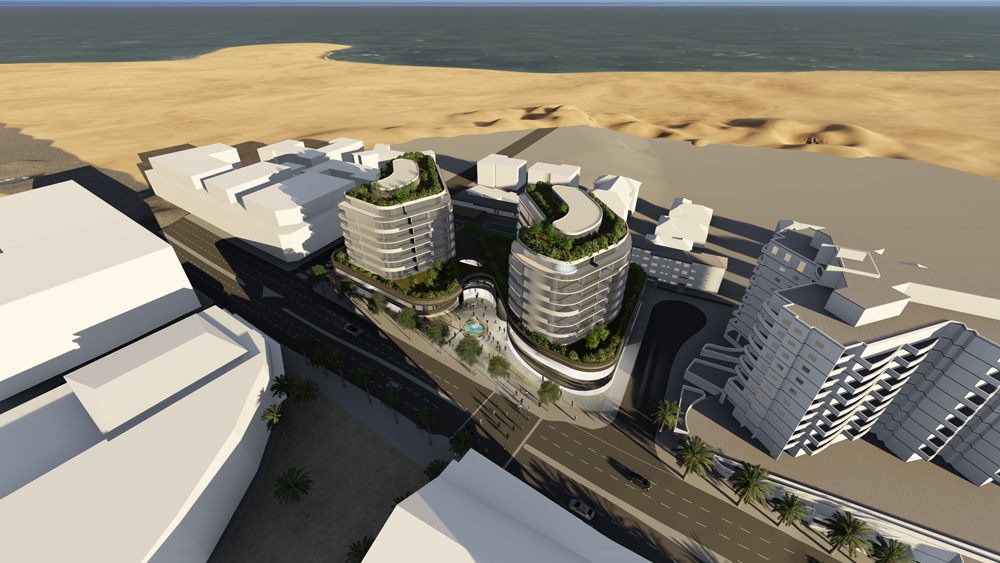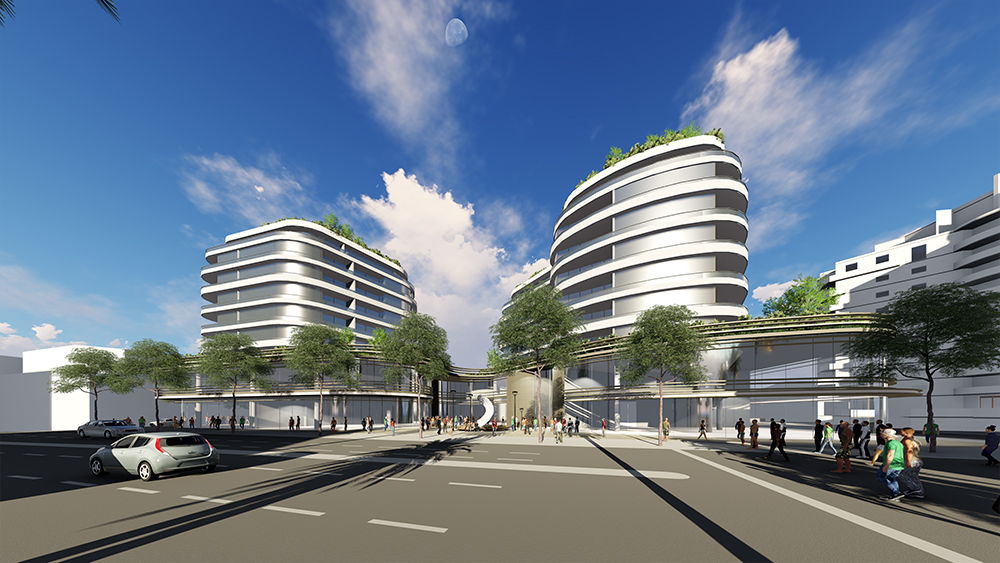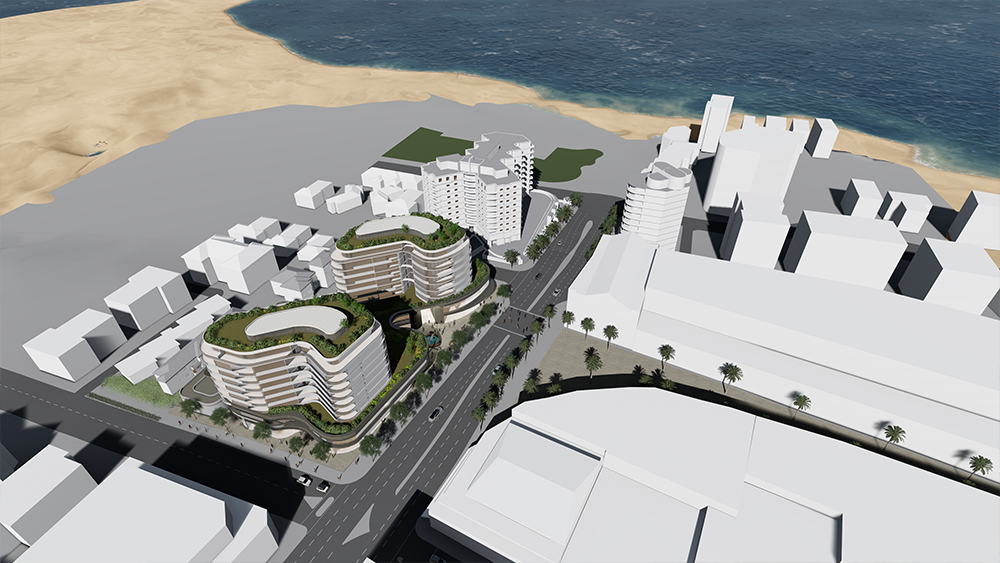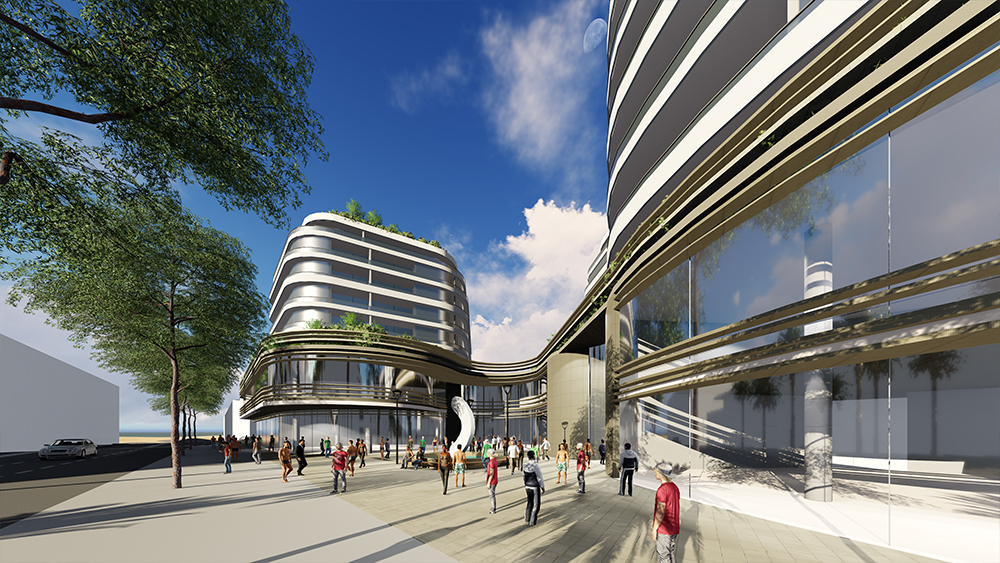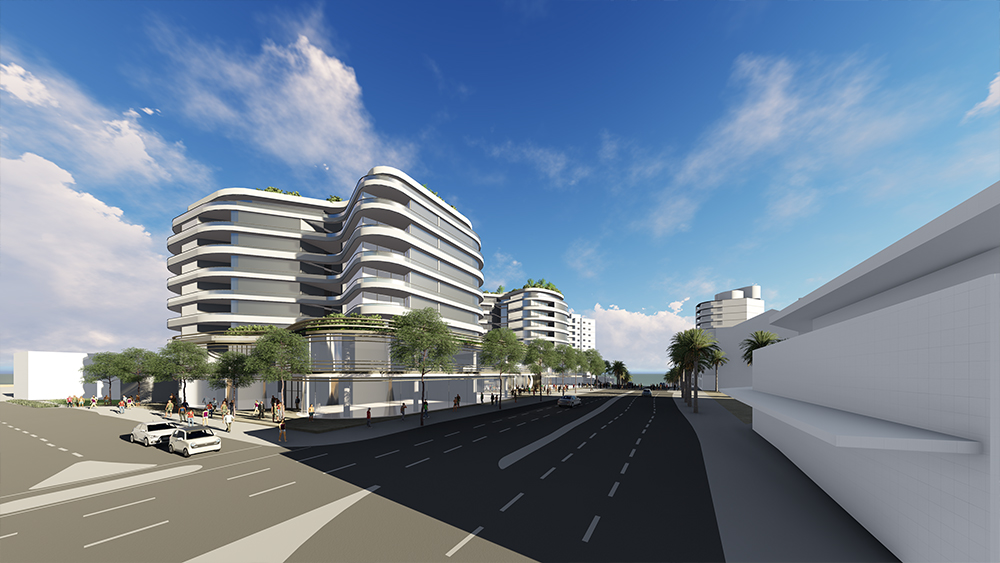The subject site is located in a strategic position with close proximity to the beach, Cronulla Plaza and train station. The proposal will be a new gateway to one of Sutherland’s most popular precincts. It enjoys triple street frontages and interface to high density residential along the northern boundary. The proposal responds to the emerging future urban character and seeks to enhance the public domain areas by ground level setbacks to increase the footpath widths , allow for larger tree canopies and improved street character. The proposal is broken up into 2 towers over a 2-storey podium level with an averaging setback allowing direct sunlight to the street and visual connection to the sky. The proposal contains 2 levels of basement parking containing 293 spaces; ground level and partial level 1 non-residential uses reinforcing the fine grain objectives and the street wall with 7 levels of residential levels containing 115 apartments with each tower enjoying common roof garden. The proposal will be a focal point at end of the Cronulla Plaza and will provide business opportunities and urban living in close proximity to beaches, services and public transport.
The concept is derived from the everchanging coastline , the sandstone escarpments and the play of light on surrounding natural elements.

