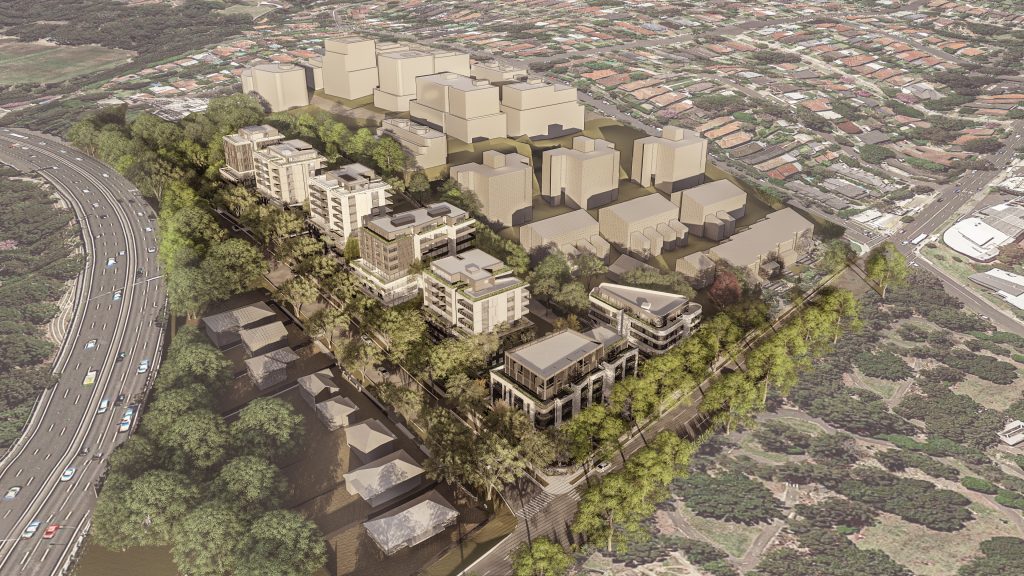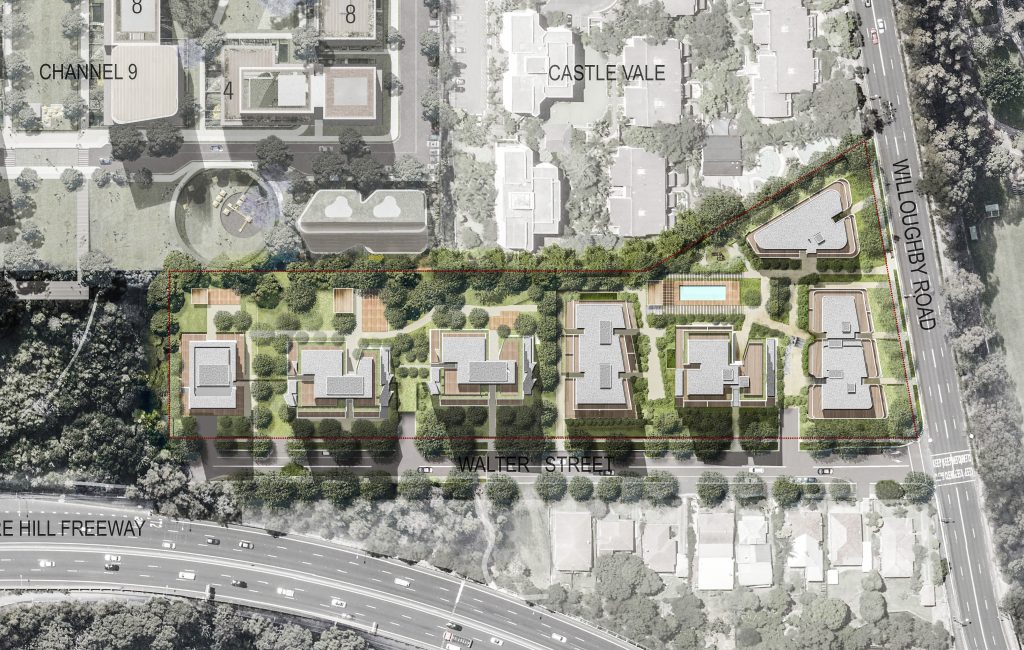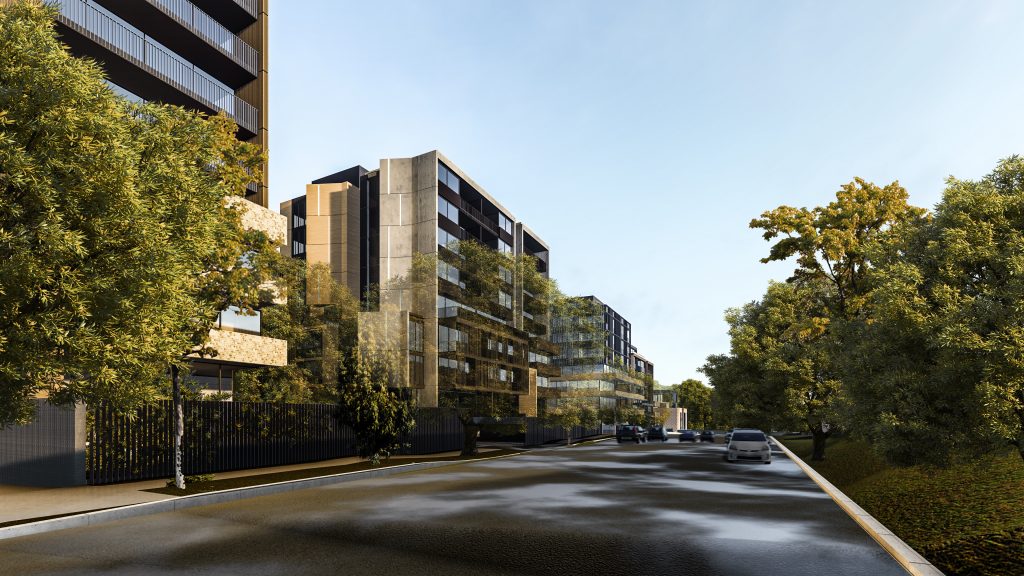The Planning Proposal seeks rezoning of 3-31 Walter St Willoughby from R3 to R4 High Density residential. The Masterplan encapsulates all of Walter Street Willoughby and seeks to increase the site FSR from.9:1 to 1.5:1 and increase the height limit from 12m to 24-27m creating over 194 apartments, increased open spaces, improved public domain areas, connecting and improving bike and pedestrian tracks and provision of a set of traffic lights on the corner of Walter and Willoughby Roads as part of the voluntary planning agreement. The proposal also contributes 4% affordable housing inline with the current council’s WLEP controls. The proposal reduces the number of access points to the basement carparking along Walter Street and creates a better pedestrian network for Walter Street.



