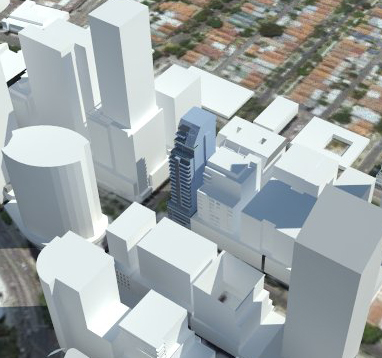30 Atchison Street
St Leonards
Project Details
50m high Mixed-use Development on 715 sqm site
67Units, 540sqm Restaurant,
4 level parking containing 65 car spaces
Development Size
5300 sqm of GFA
Year
2016
Location
North Sydney
Status
Design concept
Project Description

