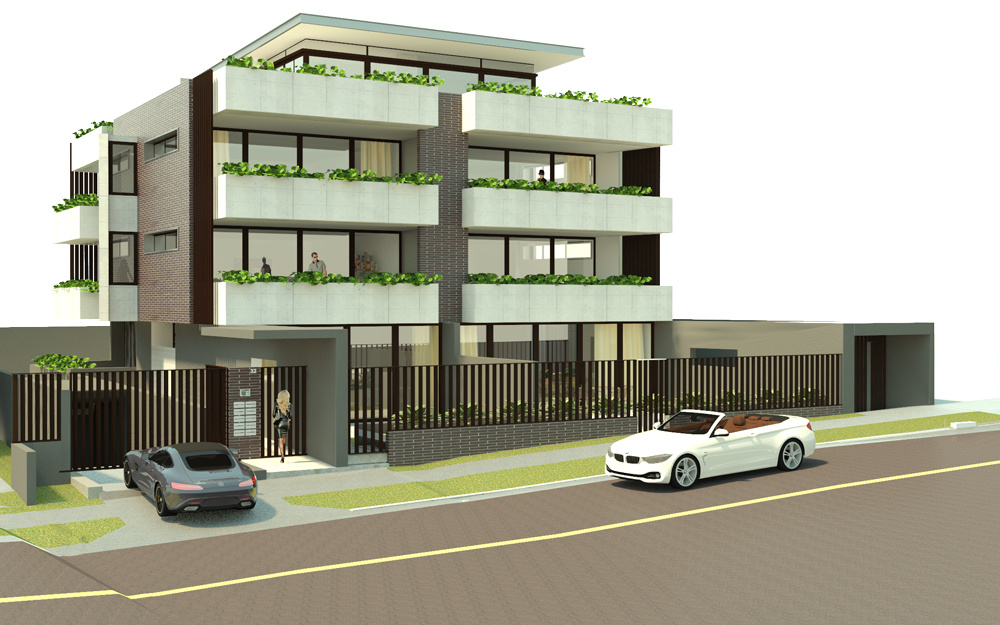The development consists of four levels containing 11 residential units with basement parking offering 14 car spaces. The apartment layouts are set around a central corridor with an efficient core. Simple open plan layouts offer three apartments per floor over levels created an efficient structure that was easy to construct. The buildings bold off form concrete upturns, angled projections and face brick work with vertical louvers create a punctuated built form creating a rhythm to the façade when viewed from the public open spaces and neighbouring sites.

