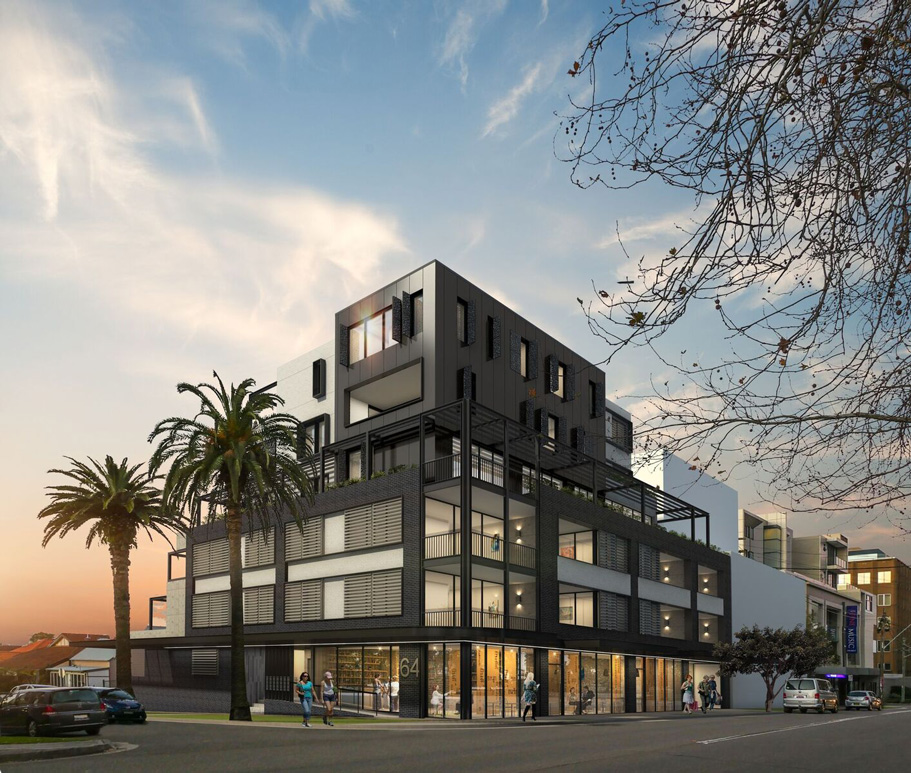This corner site is located in the centre of St Leonards has a north facing orientation overlooking a leafy conservation zone with uninterrupted views above level 1. The approved development is for a seven-storey mixed use development with four levels of basement parking offering 45 car spaces, part lower ground commercial, a ground level restaurant with five levels of residential comprising 29 apartments.
The approved proposal fits within the current urban landscape whilst responding to the immediate context by stepping back to reduce the perceived bulk and visual impact to north facing lower density within the conservation zone. Extra setbacks achieved a better outcome to the conservation zone interface, whilst increasing the GFA and yield of the development. The proposal combines face brick, off form concrete spandrels; steel framing to breakup and create a layering affect to the façade.

