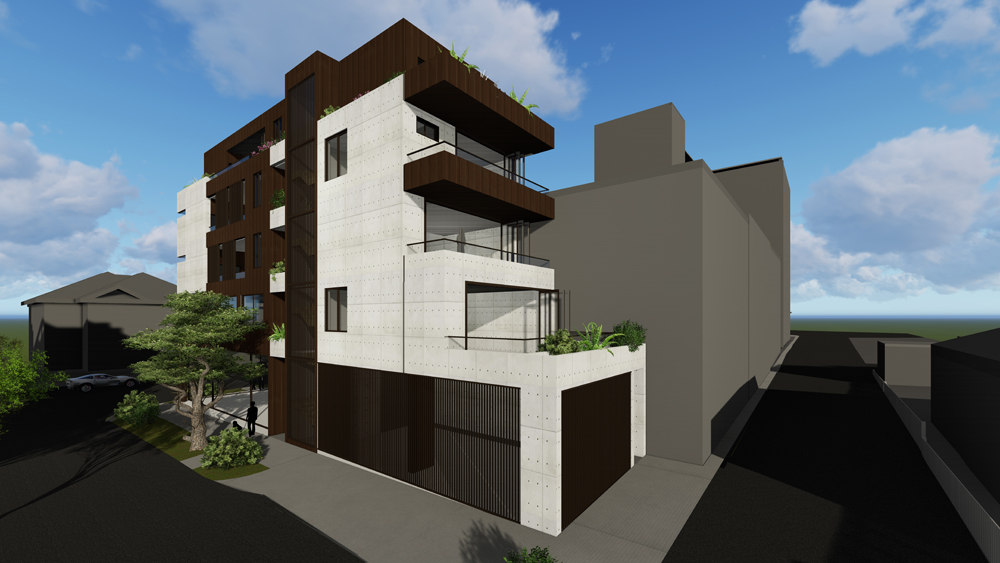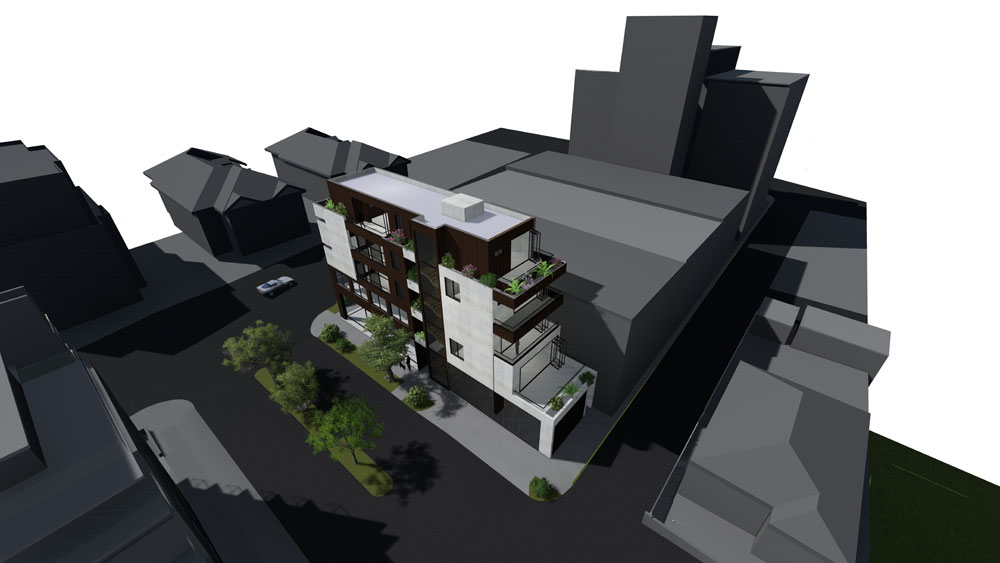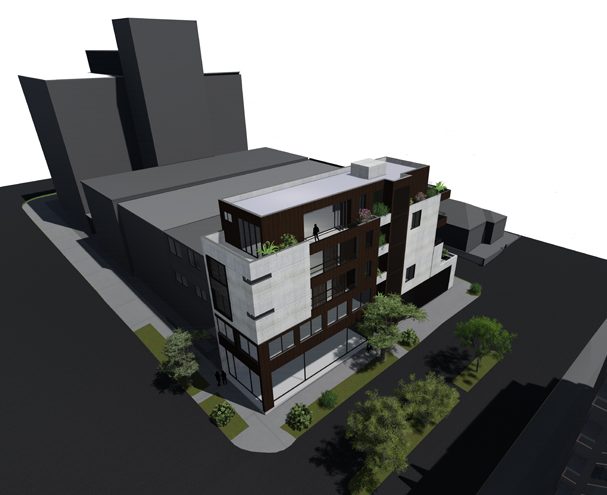The narrow corner site in the heart of St Leonards is 6.7m in width and 33m in length facing east over a conservation zone with uninterrupted views above level 1. Although the site presented difficulties for car access and allocation, it presented an opportunity to create a carefully crafted building with a mix of non-residential premises at ground and first floors with three upper levels of apartments. The proposal responds to its constraints in a way that complements the local context and will make a positive contribution to this emerging urban context. The proposal fits within the current urban landscape whilst responding to the immediate context by stepping back to reduce the perceived bulk. The material palette of glass, lightweight cladding and off form concrete breaks up the long façade and provides a distinct urban character to this prominent corner site.




